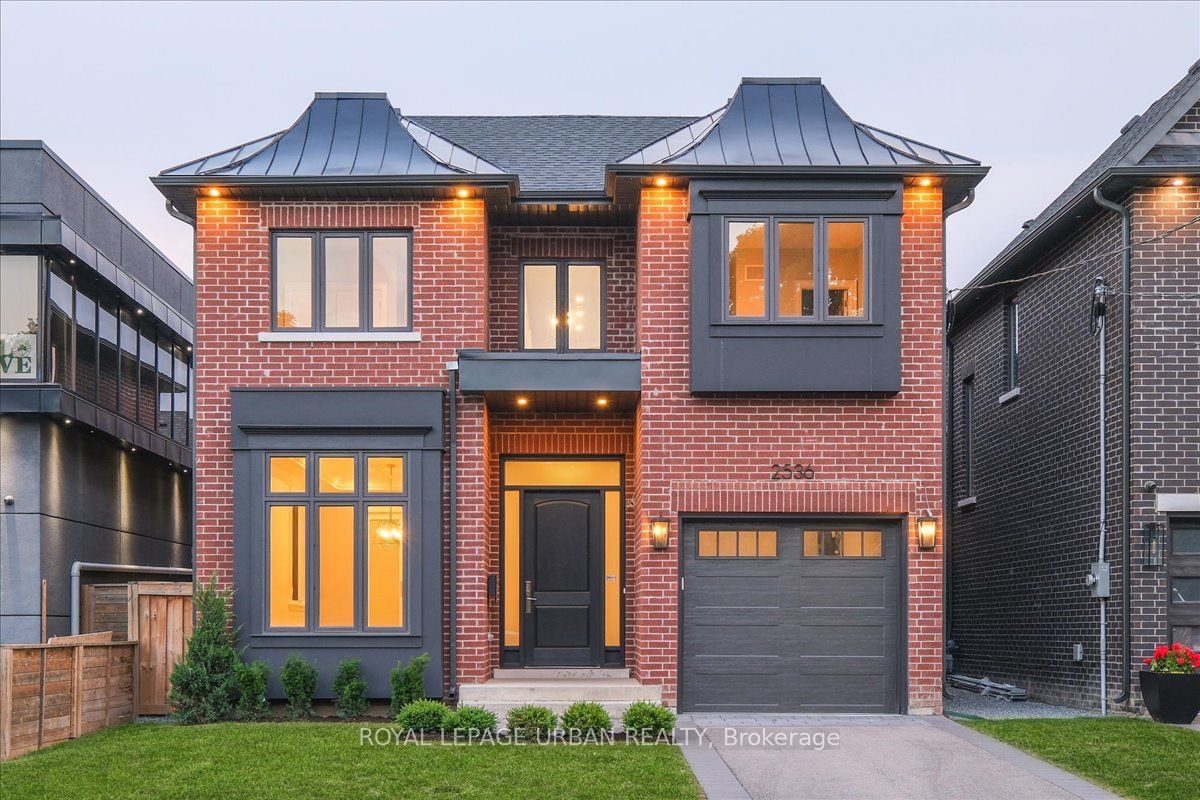$2,575,000
4+1-Bed
5-Bath
Listed on 6/18/24
Listed by ROYAL LEPAGE URBAN REALTY
Welcome Home to Luxury Living In Prestigious Parkview Hills. Newly Built Sun-Filled Family Home is Both Elegant & Sophisticated Providing a Designer Lifestyle in Over 4,000 Sq Ft of Finished Living Space. Main & Second Floors Feature Engineered White Oak Hardwood Flooring & Solid Wood Carpentry. The Main Floor Boasts 10 Foot Ceilings. South Facing, Sunken Living Room has a View of Parkview Hills Parkette, is Open to the Dining Room + Both Rooms Feature Coffered Ceilings & Pot Lights. Dining Area has access to the Gourmet Kitchen Via a Walk-Through Butler's Pantry w Sink & Coffee Station. Perfect for Entertaining! Chef's Kitchen Features a 6ft x 4ft Quartz Topped-Island, Custom Quartz Countertops, Italian Ceramic Tile Backsplash, White + Glass Cabinetry, Brass Taps, 5 Miele Appliances Including: 5 Burner Gas Cooktop, Built-In Stainless Wall-Oven & Microwave, Built-In Dishwasher, & Built-In Refrigerator "Hidden" in the Custom Wood Wall to Wall Pantry. Spacious Main-Floor Family Room has a Cozy Gas Fireplace, Beautiful Hardwood Built-In Floating Cabinets & Shelves, Wall-to-Wall Windows Overlooking Fully Fenced Backyard & Sliding Glass Walk-Out to Patio. White Oak Hardwood Stairs with Custom Metal Spindles to 2nd Floor & Basement. Second Floor Boasts 9 Foot-Ceilings & 4 Large Bedrooms, Engineered White Oak Hardwood Flooring, Each Offering Comfort + Privacy. Spacious Primary Suite Features Luxurious 5-Piece Spa-Like Ensuite w Stand Alone Tub, Oversized Glass Shower w Brass Rain Shower Head + Porcelain Floor Tiles. His + Hers Walk-In Closet Features Custom Cabinetry with Lots of Storage. 2 Bedrooms Share A Semi-Ensuite, While The 4th Bedroom Has Its Own Ensuite & Cozy Window Seat. Convenient 2nd Floor Laundry w Quartz Counters, Custom Cabinetry & Porcelain Floor Tiles. Finished Basement has A Recreation Room, Large Office or 5th Bedroom, 3 Piece Washroom. Basement has Insulated Floors & Spray-Foamed Walls. Main Floor Access to Garage. Design, Beauty, Form & Function!
ParkviewHills Is A Quiet Secluded FamFriendly Area Surrounded By Ravines Parks Amenities, PresteignHeights Elmntry School&Recreation. TaylorCreek Trails Are Perfect For Walk/Jogging & Cycling. Close To Transit & Highways For Ez City Access!
To view this property's sale price history please sign in or register
| List Date | List Price | Last Status | Sold Date | Sold Price | Days on Market |
|---|---|---|---|---|---|
| XXX | XXX | XXX | XXX | XXX | XXX |
| XXX | XXX | XXX | XXX | XXX | XXX |
| XXX | XXX | XXX | XXX | XXX | XXX |
| XXX | XXX | XXX | XXX | XXX | XXX |
| XXX | XXX | XXX | XXX | XXX | XXX |
| XXX | XXX | XXX | XXX | XXX | XXX |
| XXX | XXX | XXX | XXX | XXX | XXX |
| XXX | XXX | XXX | XXX | XXX | XXX |
E8455062
Detached, 2-Storey
10+3
4+1
5
1
Built-In
2
New
Central Air
Finished
Y
Brick
Forced Air
Y
$0.00 (2023)
98.38x38.76 (Feet)
